Engineering Services
Architect- Engineering – Construction (AEC) vertical is going through a paradigm shift from paper-based linear processes to a collaborative digital approach with Building Information Modeling (BIM). BIM is not just a tool but a process that supports Virtual Design and Construction (VDC) methodologies, pulling all stakeholders together throughout the entire design and construction process and beyond to the operations and maintenance of the building.
WET team, is well-versed in different international standards and practices. The clientele of the engineering division comprise mainly of project consultants, turnkey contractors, architects, specialist contractors for industrial/infrastructure projects, reinforcement and structural steel fabricators etc.

Engineering Services

Architect- Engineering – Construction (AEC) vertical is going through a paradigm shift from paper-based linear processes to a collaborative digital approach with Building Information Modeling (BIM). BIM is not just a tool but a process that supports Virtual Design and Construction (VDC) methodologies, pulling all stakeholders together throughout the entire design and construction process and beyond to the operations and maintenance of the building.
WET team, is well-versed in different international standards and practices. The clientele of the engineering division comprise mainly of project consultants, turnkey contractors, architects, specialist contractors for industrial/infrastructure projects, reinforcement and structural steel fabricators etc.
WET is working as a single platform/ umbrella solution for all the following AEC disciplines
- MEPF Services
- Architecture
- Civil Engineering
- BIM Structural Services
- Infrastructure (Highway & Rail)
We offer the following services for above
- BIM Modeling (LOD 200 to 500)
- Clash Detection & Coordination (LOD 300 to 500)
- Shop Drawings (LOD 400)
- As-built Drawings (LOD 500)
- BIM 4D/5D/6D Simulation
- BOQ & Schedule Generation (LOD 400 & 500)
We work & deliver for the
- Residential Buildings
- Hospitality Buildings
- Commercial
- Warehouse
- Educational Buildings
- Liquid Storage Yard
- Aviation Buildings
- Highway, Roads & Tunnel

BIM Modeling (LOD 200 To 500)
- From 2D input in CAD, PDF, Image
- From Point Cloud Scan
- Validation of 3D model
- 3D model Upgradation for all stages of Project
- Sheet extraction from 3D model
BIM MODELING (LOD 200 to 500)

- From 2D input in CAD, PDF, Image
- From Point Cloud Scan
- Validation of 3D model
- 3D model Upgradation for all stages of Project
- Sheet extraction from 3D model
Clash Detection & Coordination (LOD 300 to 500)
- Between MEPS Services to Services
- Between Architecture to MEPF Services
- Between Structure to MEPF Services
- Between Architecture to Structure
- Generate Clash Report & Resolve Clashes

CLASH DETECTION & COORDINATION (LOD 300 to 500)

- Between MEPS Services to Services
- Between Architecture to MEPF Services
- Between Structure to MEPF Services
- Between Architecture to Structure
- Generate Clash Report & Resolve Clashes

Shop Drawings (LOD 400)
- From Coordinated 3D Model
- From 2D CAD drawings
SHOP DRAWINGS (LOD 400)

- From Coordinated 3D Model
- From 2D CAD drawings
CAD Conversion & Digitalization
- From 2D input in CAD, PDF, Image
- From Point Cloud Scan
- From 3D model
- Upgradation of 2D drawings from all stages of Project
- Coordination drawings for MEPF services
- Schematic MEPF Drawings
- Tender / Bid Drawings
- Construction & Shop Drawings
- Contract Drawings
- Installation Drawings
- As-built Drawings from Mark-ups
- Penetration/ Builders works Drawings
- Manufacturing Drawings
- Prefabrication Drawings
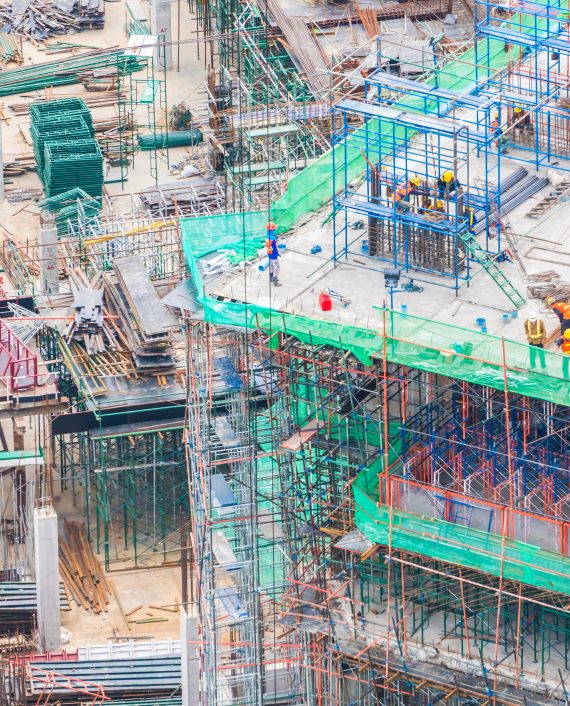
CAD CONVERSION & DIGITALISATION

- From 2D input in CAD, PDF, Image
- From Point Cloud Scan
- From 3D model
- Upgradation of 2D drawings from all stages of Project
- Coordination drawings for MEPF services
- Schematic MEPF Drawings
- Tender / Bid Drawings
- Construction & Shop Drawings
- Contract Drawings
- Installation Drawings
- As-built Drawings from Mark-ups
- Penetration/ Builders works Drawings
- Manufacturing Drawings
- Prefabrication Drawings
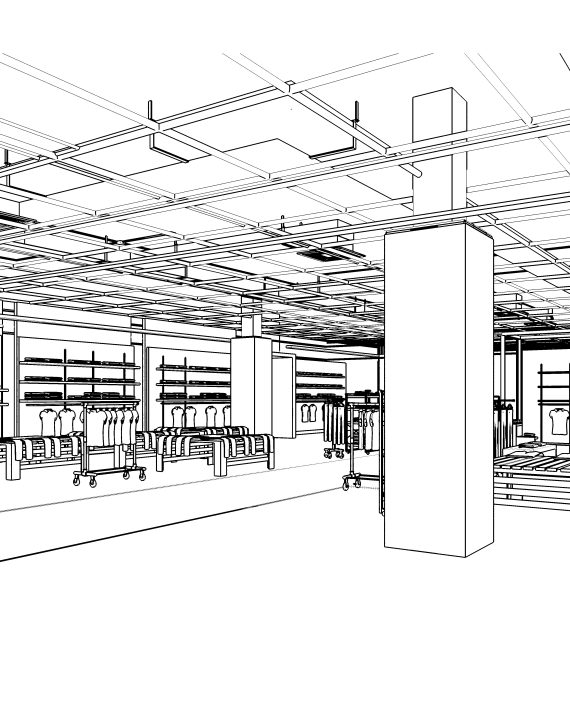
Projects Executed
- Academy & Training Centre, Saudi Arabia - (LOD 400 & 500)
- Hotel & Commercial, Dublin, Ireland - (LOD 400 & 500)
- Metro Station, Doha, Qatar (LOD 300 to 400)
- Residential & Commercial Office space, London, UK - (LOD 400)
- Commercial & Hospitality, London, UK - (LOD 400)
- Educational Campus Building, Bridgwater, UK- (LOD 400)
- Sports Academy, Queens Street, Australia - (LOD 400)
- Road & Tunnel Infrastructure, Diriah, Saudi Arabia – (LOD 400 & 500)
PROJECT EXECUTED

- Academy & Training Centre, Saudi Arabia - (LOD 400 & 500)
- Hotel & Commercial, Dublin, Ireland - (LOD 400 & 500)
- Metro Station, Doha, Qatar (LOD 300 to 400)
- Residential & Commercial Office space, London, UK - (LOD 400)
- Commercial & Hospitality, London, UK - (LOD 400)
- Educational Campus Building, Bridgwater, UK- (LOD 400)
- Sports Academy, Queens Street, Australia - (LOD 400)
- Road & Tunnel Infrastructure, Diriah, Saudi Arabia – (LOD 400 & 500)
BIM Structural Services
WET offers complete BIM structural and construction services for both concrete & steel structures. We have been fulfilling the project requirements of low & high-rise residential buildings, institutional buildings, industrial buildings, and commercial buildings.
We provide structural services for industrial, commercial & residential projects using Revit and AutoCAD. We specialize in producing structural BIM models and detailed structural shop drawings.
WET caters to the demands of structural engineering services pertaining to steel, composite, reinforced concrete, pre-stress, post-tensioned, and masonry structures to name a few. Serving as an extended arm to structural engineering firms, we have worked on a lot of complex and structurally demanding projects that involve load calculation, foundation design, retaining wall design, roof structure, beam, slab, column, frame design, Steel, Concrete, RCC structure design, etc.
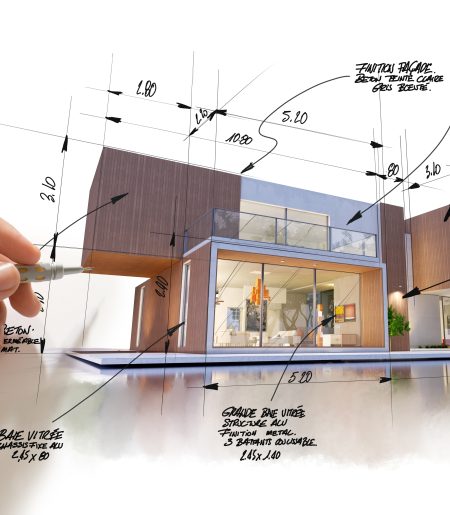
BIM Structural Services

WET offers complete BIM structural and construction services for both concrete & steel structures.
WET has been fulfilling the project requirements of low & high-rise residential buildings, institutional buildings, industrial buildings, and commercial buildings.
We provide structural services for industrial, commercial & residential projects using Revit and AutoCAD. We specialize in producing structural BIM models and detailed structural shop drawings.
WET caters to the demands of structural engineering services pertaining to steel, composite, reinforced concrete, pre-stress, post-tensioned, and masonry structures to name a few. Serving as an extended arm to structural engineering firms, we have worked on a lot of complex and structurally demanding projects that involve load calculation, foundation design, retaining wall design, roof structure, beam, slab, column, frame design, Steel, Concrete, RCC structure design, etc.
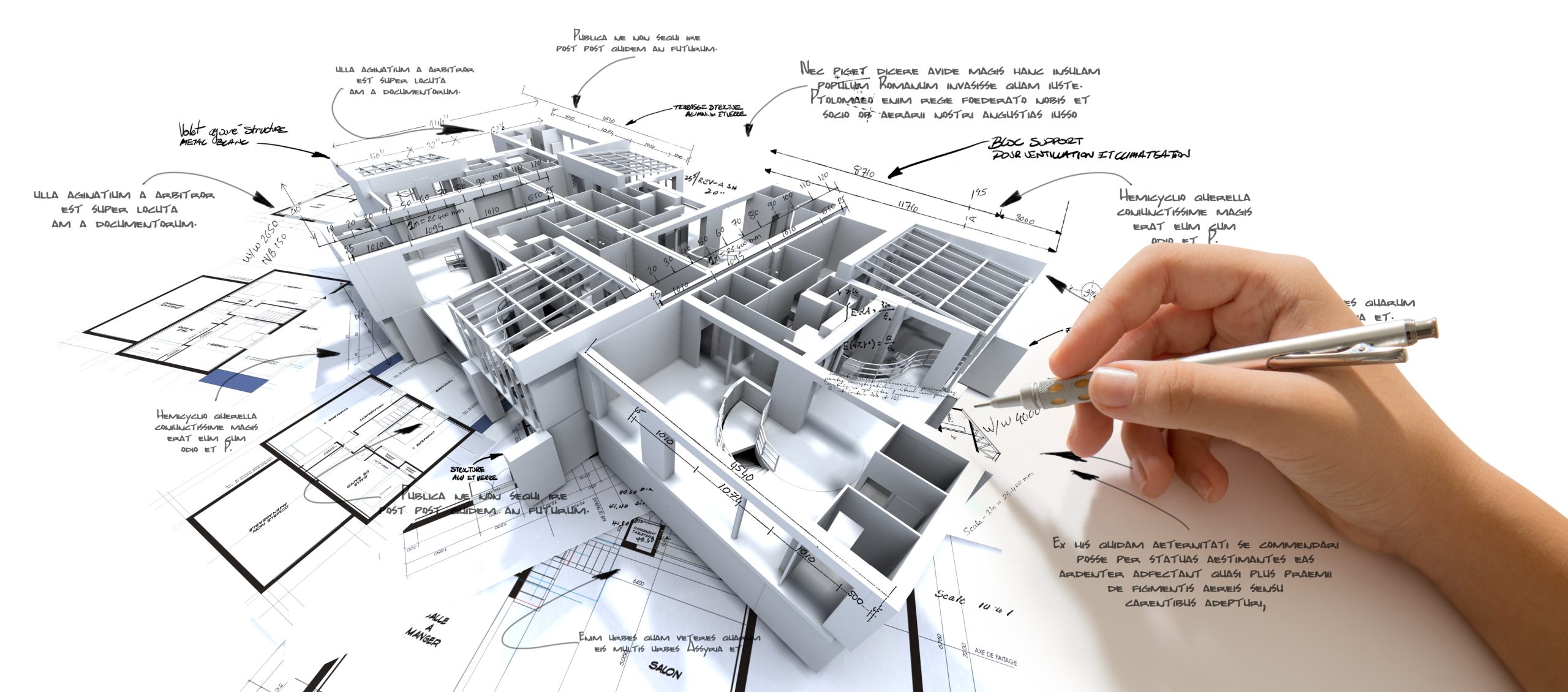
BIM Structural Design Services
- Preparation of Accurate 3D Models for the Complete Structure from the Architectural and Structural Drawing
- Detailing Structural designs
- Detailed Construction/Working Drawings for structures
- Shop Drawings of Beams, Columns, Joists, Stairs, Lintels, Roof Frames, Shelf Angles, Bearing Plates, Frames, Bracings, and Wall Partition Supports
- Accurate Quantity Take-Off and Cost Estimates for Bidding / Procurement / Construction planning
- 3D Modelling and Production sequences / Erection Drawings for Construction Management and Visualization.
WET BIM Structural Design Services
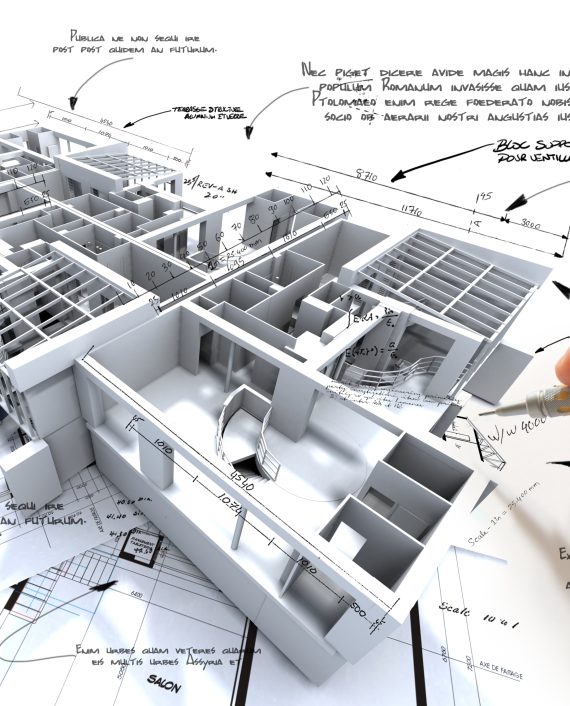
- Preparation of Accurate 3D Models for the Complete Structure from the Architectural and Structural Drawing
- Detailing Structural designs
- Detailed Construction/Working Drawings for structures
- Shop Drawings of Beams, Columns, Joists, Stairs, Lintels, Roof Frames, Shelf Angles, Bearing Plates, Frames, Bracings, and Wall Partition Supports
- Accurate Quantity Take-Off and Cost Estimates for Bidding / Procurement / Construction planning
- 3D Modelling and Production sequences / Erection Drawings for Construction Management and Visualization.
BIM Structural Detailing
WET delivers Structural Detailing Services for all types of buildings and materials. Our structural engineers do a thorough requirement analysis and provide solutions to detailing projects of high complexity with efficiency. Our project portfolio includes structural steel/rebar/concrete detailing services for giant landmark structures and magnificent buildings worldwide. We have knowledge of international building codes and structural detailing standards and have worked on a wide range of projects for industrial plants and refineries, infrastructural facilities like airports, bridges, highways, parking lots, etc., high-rise and low-rise buildings, and many more.
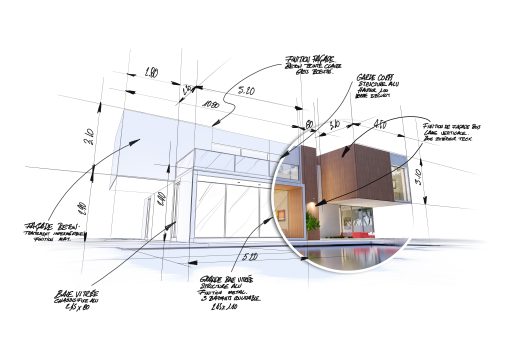
BIM Structural Detailing

WET delivers Structural Detailing Services for all types of buildings and materials. Our structural engineers do a thorough requirement analysis and provide solutions to detailing projects of high complexity with efficiency. Our project portfolio includes structural steel/rebar/concrete detailing services for giant landmark structures and magnificent buildings worldwide. We have knowledge of international building codes and structural detailing standards and have worked on a wide range of projects for industrial plants and refineries, infrastructural facilities like airports, bridges, highways, parking lots, etc., high-rise and low-rise buildings, and many more.
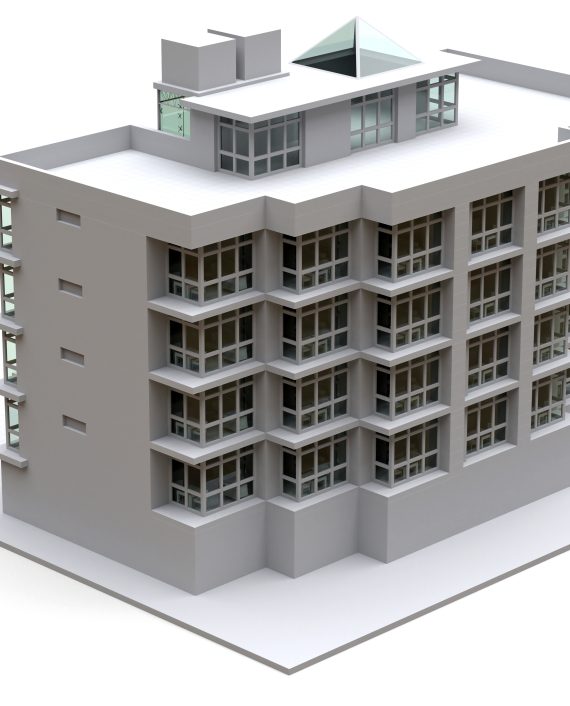
Our Structural Services
- Structural Revit 3D Modelling
- Structural Drafting and Detailing
- As-Built modelling and drawings
- As-Built Drawings
- Quantification
- Schematic Design Documentation
- Clash detection services with MEP
- Construction Documentation
- Design Development Documentation
- Structural steel structure modelling
Our Structural Services

- Structural Revit 3D Modelling
- Structural Drafting and Detailing
- As-Built modelling and drawings
- As-Built Drawings
- Quantification
- Schematic Design Documentation
- Clash detection services with MEP
- Construction Documentation
- Design Development Documentation
- Structural steel structure modelling
Infrastructure (Highway & Rail)
- Roads / Bridge / Rail networks / Tunnel
- Underground Wet Utilities e.g. Drainage, Sewer, Water, Irrigation, etc.
- Underground Dry utilities e.g. Electrical, Communication, Security, Traffic, etc.
- Above-ground features, site & utilities

INFRASTRUCTURE (Highway & Rail)

- Roads / Bridge / Rail networks / Tunnel
- Underground Wet Utilities e.g. Drainage, Sewer, Water, Irrigation, etc.
- Underground Dry utilities e.g. Electrical, Communication, Security, Traffic, etc.
- Above-ground features, site & utilities
